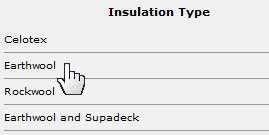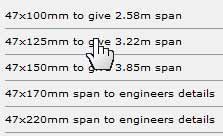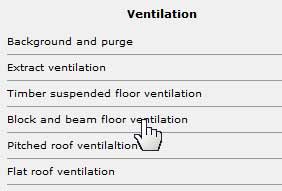and Detail Drawings
Wales
England
- Offices
- Shops / Commercial
- Industrial Buildings
- Storage / Assembly Buildings
- Other Non-Residential
Building Regulations, Updates & Info
Building Regulations: Updates, Changes to Approved Documents etc
Building Regulations and the Approved Documents are updated from time to time, with a focus in recent years on reduction of carbon emissions. See below for a timeline of recent updates and links to further information.
Updates to Building Regs 4 Plans
At BuildingRegs4Plans we continually Monitor & Review our Building Regs Specifications & Detail Drawings in respect to changes in Regulations, Standard, Materials etc.
See some of our latest Detail Drawings at New Detail Drawings
For more info on the most significant updates and additions to the website, see News and Updates
Most recent updates/additions to the website: 07/10/2025. News / Updates Info

Building works: Notice of Commencement / Notice of Completion
Commencement Notice Specification and Template now available:
Notice of Commencement
Completion Notice Specification and Template now available:
Notice of Completion
See Explanatory Notes at:
Commencement & Completion Notices (Regulation 16 [3C], Part 2A)
October 2023 Building Regs Updates (Building Safety Act 2022)
1st October 2023 Building Regs Updates in relation to Building Safety Act (2022)
England Building Regs Part F/L/O Updates June 2022 and Transitional Arrangements
England: Part F/L/O June 2022 Transitional Arrangements
Wales Building Regs Part F/L/O Updates November 2022
Wales: Part L/F/O November 2022 Transitional Arrangements
Part L changes, publication and implementation in 2021-22
Building Regulations 2020
The Future Homes Standard
Changes to Part L & Part F (New Dwellings): 1st Consultation (Oct 2019 - Feb 2020)
Approved Document R 1st Jan 2017
Specifications added to comply with Approved Document R.
Physical infrastructure for high-speed electronic communications networks: which came into effect on 1st Jan 2017
Info on Building Regulations Changes October 2015
For info on the latest changes (October 2015) to Part G, Part H, Part M and Part Q here
April 2014 Building Regulations Changes Part L
The relevant Specs & Details (See our New Builds web app) have been updated for the April 2014 Building Regs Changes (Part L1a)
Domestic Builds
For domestic builds, the changes to the Building Regulations on 6th April 2014 affect Approved Document L1a and require new build homes to achieve a 6% carbon improvement on 2010. Regulation 26A will be introduced requiring new dwellings to achieve fabric energy efficiency target (FEES) as well as the carbon dioxide target.
Complying with the Changes
To comply with these changes a designer will need to use the 2012 edition of the Standard Assessment Procedure for their SAP 2012 and Energy Performance Certificates (EPC).
Examples
Appendix R of SAP 2012 (BRE: Building Research Establishment) gives example U-values which could be referred to when establishing target fabric energy efficiency and/or a target CO2 emissions rate. Our app provides examples of suitable constructions which will achieve these U values. You will find these under Part L –Target dwelling emissions rate – SAP 2012 Appendix R. The reference values are used to define a notional dwelling of the same size and shape as the actual dwelling.
We will also be uploading further examples to comply with Appendix R to provide a more extensive range of specifications.
Existing Dwellings
There are no changes to Approved Document L1b which relates to works to existing dwellings. Therefore designers for loft conversions, garage conversion and extensions can continue to use the thermal standards given in the 2010 edition of Part L1b.
Transitional Provisions applying to Building Regulations changes 2014 Part L
Dwellings can be built to Part L 2010 requirements, providing a building notice, full plans application or initial notice has been submitted to a building control prior to 6 April 2014 and work on that application commences within twelve months. These transitional provisions relate to the entire Building Regulation application therefore a commencement on one plot on the site would apply to all of the plots on the application providing the plot commenced before the final deadline of 6 April 2015.
Building Regulations - General
A Construction Specification / Note is an essential component of a Full-Plans Building Regulations Submission / Application.
A specification should meet Building Regulations, however, making the leap from the Approved Documents and Guidance Notes to creating a valid specification requires the collation of a lot of information and can be a challenging task.
Our site goes beyond Building Regulations Guidance and offers a collection of Pre-prepared Building Regulations Notes which can be added and combined, using our App, into a finished specification. The App also provides edit features allowing customisation of your specification. We also include Building Regulations Notes for:
- A variety of building materials including several types of insulation.
- A range of dimensions eg rafter sizes, spans etc. You choose the relevant dimensions which produces a corresponding specification.
- Different methods of construction ie use of Timber Frame Walls, solid walls, cavity walls etc.
- Areas of Construction such as drainage, roof types, structure, foundations, external walls etc.
- Other areas where a Building Note may be required eg Party Wall note, Smoke detection, Ventilation etc.
- House Extensions, Loft Conversions and Garage Conversions
- The Specs are applicable to work undertaken in England & Wales only.



We also offer a useful library of Detail Drawings for House Extension, Loft and Garage Conversion Plans, which provide an additional degree of clarification for Building Control or your Approved Inspector and the Construction team.
Detail Drawings can be purchased for a modest fee.
Please contact us if you have any queries about registration.
Building Regulations Approved Documents and our Specifications - additional guidance.
- Part A - Structure. As well as a dedicated category on Structure in each of the extensions, garage and loft conversions sections, many of the specifications are relevant to this Part. It may be necessary to refer to Trada tables and to engage a Structural Engineer for Calculations. If in any doubt, you should consult Building Control or your Approved Inspector.
- Part B - Fire Safety. We have a specific category for Means of Escape and Fire Regulations. Aspects of fire safety are also covered in structure ie encasement of beams against fire.
- Part C - Site preparation and resistance to contaminants and moisture. As well as Site Preparation category notes specific to this, aspects of Part C are also covered in within Walls and Floors.
- Part E - Resistance to Sound. Many of the Walls and Floors notes are relevant to Part E, where mineral wool is used as insulation.
- Part F - Ventilation. We have a dedicated category, Ventilation, in extensions, garage and loft conversions.
- Part H - Drainage and Waste Disposal. Notes relevant to Part H are in a dedicated category, called Drainage.
- Part P - Electrical Safety. Notes for Electrical Safety in Internal Works category.



Many of our detail drawings, building regs notes and specifications include vital information on U-Values, British Standards, Eurocodes, Building Standards, Insulation requirements etc. See samples of our Building Regulations Specifications
For info on the 2022 Building Regulations changes, click here
Building Regulations, Updates & Info
Building Regulations: Updates, Changes to Approved Documents etc
Building Regulations and the Approved Documents are updated from time to time, with a focus in recent years on reduction of carbon emissions. See below for a timeline of recent updates and links to further information.
Updates to Building Regs 4 Plans
At BuildingRegs4Plans we continually Monitor & Review our Building Regs Specifications & Detail Drawings in respect to changes in Regulations, Standard, Materials etc.
See some of our latest Detail Drawings at New Detail Drawings
For more info on the most significant updates and additions to the website, see News and Updates
Most recent updates/additions to the website: 07/10/2025. News / Updates Info

Building works: Notice of Commencement / Notice of Completion
Commencement Notice Specification and Template now available: Notice of Commencement
Completion Notice Specification and Template now available: Notice of Completion
See Explanatory Notes at:
Commencement & Completion Notices (Regulation 16 [3C], Part 2A)
October 2023 Building Regs Updates (Building Safety Act 2022)
1st October 2023 Building Regs Updates in relation to Building Safety Act (2022)
England Building Regs Part F/L/O Updates June 2022 and Transitional Arrangements
England: Part F/L/O June 2022 Transitional Arrangements
Wales Building Regs Part F/L/O Updates November 2022
Wales: Part L/F/O November 2022
Part L changes, publication and implementation in 2021-22
Building Regulations 2020
The Future Homes Standard
Changes to Part L & Part F (New Dwellings): 1st Consultation (Oct 2019 - Feb 2020)
Approved Document R 1st Jan 2017
Specifications added to comply with Approved Document R.
Physical infrastructure for high-speed electronic communications networks: which came into effect on 1st Jan 2017
Info on Building Regulations Changes October 2015
For info on the latest changes (October 2015) to Part G, Part H, Part M and Part Q here
April 2014 Building Regulations Changes Part L
The relevant Specs & Details (See our New Builds web app) have been updated for the April 2014 Building Regs Changes (Part L1a)
Domestic Builds
For domestic builds, the changes to the Building Regulations on 6th April 2014 affect Approved Document L1a and require new build homes to achieve a 6% carbon improvement on 2010. Regulation 26A will be introduced requiring new dwellings to achieve fabric energy efficiency target (FEES) as well as the carbon dioxide target.
Complying with the Changes
To comply with these changes a designer will need to use the 2012 edition of the Standard Assessment Procedure for their SAP 2012 and Energy Performance Certificates (EPC).
Examples
Appendix R of SAP 2012 (BRE: Building Research Establishment) gives example U-values which could be referred to when establishing target fabric energy efficiency and/or a target CO2 emissions rate. Our app provides examples of suitable constructions which will achieve these U values. You will find these under Part L –Target dwelling emissions rate – SAP 2012 Appendix R. The reference values are used to define a notional dwelling of the same size and shape as the actual dwelling.
We will also be uploading further examples to comply with Appendix R to provide a more extensive range of specifications.
Existing Dwellings
There are no changes to Approved Document L1b which relates to works to existing dwellings. Therefore designers for loft conversions, garage conversion and extensions can continue to use the thermal standards given in the 2010 edition of Part L1b.
Transitional Provisions applying to Building Regulations changes 2014 Part L
Dwellings can be built to Part L 2010 requirements, providing a building notice, full plans application or initial notice has been submitted to a building control prior to 6 April 2014 and work on that application commences within twelve months. These transitional provisions relate to the entire Building Regulation application therefore a commencement on one plot on the site would apply to all of the plots on the application providing the plot commenced before the final deadline of 6 April 2015.
Building Regulations - General
A Construction Specification / Note is an essential component of a Full-Plans Building Regulations Submission / Application.
A specification should meet Building Regulations, however, making the leap from the Approved Documents and Guidance Notes to creating a valid specification requires the collation of a lot of information and can be a challenging task.
Our site goes beyond Building Regulations Guidance and offers a collection of Pre-prepared Building Regulations Notes which can be added and combined, using our App, into a finished specification. The App also provides edit features allowing customisation of your specification. We also include Building Regulations Notes for:
- A variety of building materials including several types of insulation.
- A range of dimensions eg rafter sizes, spans etc. You choose the relevant dimensions which produces a corresponding specification.
- Different methods of construction ie use of Timber Frame Walls, solid walls, cavity walls etc.
- Areas of Construction such as drainage, roof types, structure, foundations, external walls etc.
- Other areas where a Building Note may be required eg Party Wall note, Smoke detection, Ventilation etc.
- House Extensions, Loft Conversions and Garage Conversions
- The Specs are applicable to work undertaken in England & Wales only.



We also offer a useful library of Detail Drawings for House Extension, Loft and Garage Conversion Plans, which provide an additional degree of clarification for Building Control or your Approved Inspector and the Construction team.
Detail Drawings can be purchased for a modest fee.
Please contact us if you have any queries about registration.
Building Regulations Approved Documents and our Specifications - additional guidance.
- Part A - Structure. As well as a dedicated category on Structure in each of the extensions, garage and loft conversions sections, many of the specifications are relevant to this Part. It may be necessary to refer to Trada tables and to engage a Structural Engineer for Calculations. If in any doubt, you should consult Building Control or your Approved Inspector.
- Part B - Fire Safety. We have a specific category for Means of Escape and Fire Regulations. Aspects of fire safety are also covered in structure ie encasement of beams against fire.
- Part C - Site preparation and resistance to contaminants and moisture. As well as Site Preparation category notes specific to this, aspects of Part C are also covered in within Walls and Floors.
- Part E - Resistance to Sound. Many of the Walls and Floors notes are relevant to Part E, where mineral wool is used as insulation.
- Part F - Ventilation. We have a dedicated category, Ventilation, in extensions, garage and loft conversions.
- Part H - Drainage and Waste Disposal. Notes relevant to Part H are in a dedicated category, called Drainage.
- Part P - Electrical Safety. Notes for Electrical Safety in Internal Works category.



Accessing Construction Detail Drawings (Includes cad DWG, DXF, PDF & JPEG via download)
To purchase construction detail drawings, go to the relevant notes section, House Extension, Garage Conversion, Loft Conversion, Flat Conversion, Basement Conversion, New Build or New Build Flats. Drawings are available for purchase at a moderate fee, when you view the related Building Note Specification.
Premium Registration Info (Video)
Many of our detail drawings, building regs notes and specifications include vital information on U-Values, British Standards, Eurocodes, Building Standards, Insulation requirements etc. See samples of our Building Regulations Specifications
For info on the 2022 Building Regulations changes, click here
To begin compiling your Building Regulations Specification for submission to Building Control or your Approved Inspector with our Web Apps, choose either:
House Extension, New Build, Flat Conversion, Loft Conversion, Garage Conversion, New Build Flats, Basement Conversion or Garage Build.













