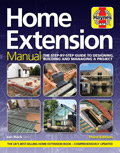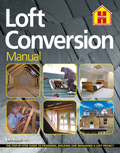Wales
November 2022
changes
England
June 2022
changes
Flat Roof - Structure
Loading
Flat roofs shall be designed to carry all imposed and dead loads acting on the structure of the roof. These may include:
- Dead loads- from the self weight of the roof construction.
- Environmental loads - such as snow, water and wind loads should be calculated in accordance with BS EN 1991.
- Plant and equipment placed on it during its construction.
- Traffic loads from roof maintenance equipment and personnel.
Roof terraces and gardens must be able to carry the additional loads expected from foot traffic, planting and furniture etc.
Uplift
Flat roofs should be constructed to provide protection from wind uplift. This can be achieved by either
- being sufficient weight to prevent lifting or
- by fixing the joists to the wall plates and securing the wall plate with vertical holding down straps, at least 1m long and 30mm x 2.5mm in cross section at 2.0m centres. Wall plates are to be fixed to masonry using hardened nails 4mm in diameter x 75mm long or 50mm long wood screws if fixed into timber.
The roof covering membrane may also require additional fixing using mechanical fasteners to prevent uplift high wind load areas.
Timber Roof joists
All roof timbers including joists, wall plates, blocking, strutting, battens, firrings and noggings must be preservative-treated unless the timber used is naturally durable.
Sizing Joists
- The joists should be sized using either the TRADA span tables or BS EN 1995.
- The sizing and spacing will depend upon the loads imposed on them and the required span.
- Wherever possible, joists should span the shortest distance.
- Common joists sizes are 200 x 50mm, 175 x 50mm, and 150 x 50mm.
- The joists will normally be placed at 400mm centres but no more than 600mm centres.
Packing
- Hard packing, for example tiles or slates bedded in mortar, can be used to ensure the joists are level.
- Loose or soft packing, including timber, should not be used.
Fixing Joists
- The joists can be built into the wall or hung from joist hangers.
- The joist hangers must be the correct size for the joists and conform to BS EN 845.
- The joists should be placed on and fixed to a timber wall plate which is bedded in mortar on top of the inner skin and strapped down using galvanised holding-down straps.
Fixing joists to an existing wall
- Where a new flat roof abuts an existing external wall, the joists can be hung on metal joist hangers which are fixed to a horizontal timber plate bolted to the wall.
- A cavity closer should be provided to the top of the walls to prevent fire spread and to stop damp air entering the roof space.
Lateral Restraint
Lateral restraint should be provided to walls by:
- ensuring concrete elements and timber joists where they are built-in, have a minimum bearing of 90mm.
- providing restraint straps at 2m centres where joists run parallel to walls.
Strutting
Strutting is required in order to prevent twisting of the joists, at the following points:
- one row when the span of the joists exceeds 2.5m.
- two rows or more when the span exceeds 4.5m.
Strutting should be either:
- herringbone type (timber 38mm x 38mm).
- solid blocking (38mm thick timber x ¾ depth of joist).
or
- proprietary steel strutting.
Any strutting provided should not obstruct the cross ventilation, required to cold deck roofs.
Flat Roof - Structure
Loading
Flat roofs shall be designed to carry all imposed and dead loads acting on the structure of the roof. These may include:
- Dead loads- from the self weight of the roof construction.
- Environmental loads - such as snow, water and wind loads should be calculated in accordance with BS EN 1991.
- Plant and equipment placed on it during its construction.
- Traffic loads from roof maintenance equipment and personnel.
Roof terraces and gardens must be able to carry the additional loads expected from foot traffic, planting and furniture etc.
See a selection of our Roof Detail Drawings
Uplift
Flat roofs should be constructed to provide protection from wind uplift. This can be achieved by either
- being sufficient weight to prevent lifting or
- by fixing the joists to the wall plates and securing the wall plate with vertical holding-down straps, at least 1m long and 30mm x 2.5mm in cross section at 2.0m centres. Wall plates are to be fixed to masonry using hardened nails 4mm in diameter x 75mm long or 50mm long wood screws if fixed into timber.
The roof covering membrane may also require additional fixing using mechanical fasteners to prevent uplift high wind load areas.

Timber Roof joists
All roof timbers including joists, wall plates, blocking, strutting, battens, firrings and noggings must be preservative-treated unless the timber used is naturally durable.
Sizing Joists
- The joists should be sized using either the TRADA span tables or BS EN 1995.
- The sizing and spacing will depend upon the loads imposed on them and the required span.
- Wherever possible, joists should span the shortest distance.
- Common joists sizes are 200 x 50mm, 175 x 50mm, and 150 x 50mm.
- The joists will normally be placed at 400mm centres but no more than 600mm centres.
Packing
- Hard packing, for example tiles or slates bedded in mortar, can be used to ensure the joists are level.
- Loose or soft packing, including timber, should not be used.
Fixing Joists
- The joists can be built into the wall or hung from joist hangers.
- The joist hangers must be the correct size for the joists and conform to BS EN 845.
- The joists should be placed on and fixed to a timber wall plate which is bedded in mortar on top of the inner skin and strapped down using galvanised holding-down straps.
Fixing joists to an existing wall
- Where a new flat roof abuts an existing external wall, the joists can be hung on metal joist hangers which are fixed to a horizontal timber plate bolted to the wall.
- A cavity closer should be provided to the top of the walls to prevent fire spread and to stop damp air entering the roof space.
Lateral Restraint
Lateral restraint should be provided to walls by:
- ensuring concrete elements and timber joists where they are built-in, have a minimum bearing of 90mm.
- providing restraint straps at 2m centres where joists run parallel to walls.
Strutting
Strutting is required in order to prevent twisting of the joists, at the following points:
- one row when the span of the joists exceeds 2.5m.
- two rows or more when the span exceeds 4.5m.
Strutting should be either:
- herringbone type (timber 38mm x 38mm).
- solid blocking (38mm thick timber x ¾ depth of joist).
or
- proprietary steel strutting.
Any strutting provided should not obstruct the cross ventilation, required to cold deck roofs.
To begin compiling your Building Regulations Specification with one of our Web-Apps, choose either House Extension, New Build, Flat Conversion, Loft Conversion, Garage Conversion, Basement Conversion, Flat Conversion, New Build Flats or Garage Build.













