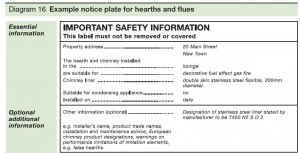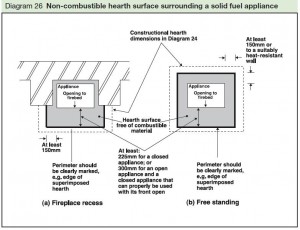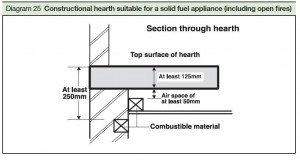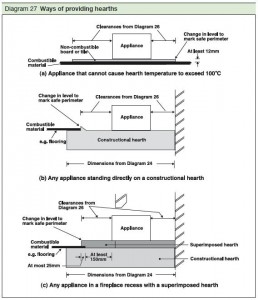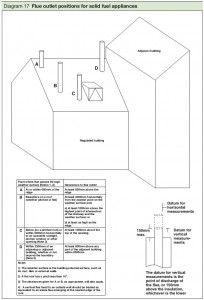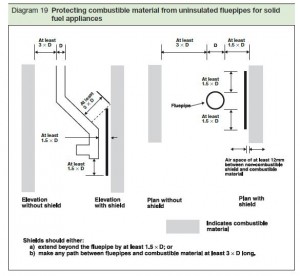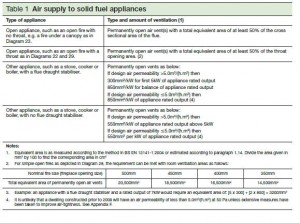Wood Burning Stoves
When installing a wood burning stove, a flue liner, building a new chimney or re-using an existing flues, if the installer is not a member of a Competent Persons Scheme such as HETAS a building regulations application will have to be submitted to the Local Authority.
Where it is proposed to bring a flue in an existing chimney back into use the flue and the chimney should be given a visual inspection to ensure the flue is free of obstructions such as dislodged birds nests and it should be checked to make sure that it is of the correct the size and type for the appliance you plan to install. The flue may need to be swept and a smoke test may be required. It is possible that the flue may need to be relined.
Notice plates for hearths and flues
After a stove is installed, it is a building regulations requirement to provide a notice plate permanently posted in the dwelling.
The notice plate gives information on the position of the hearth and/or flue, the flue diameter and essential information about the correct use of the appliance (example shown below).
The notice plate should be displayed either:
-
by the electricity consumer meter
-
by the water stop-cock
-
by the hearth or flue that it describes
(Reference: Diagram from Approved Document J)
Checklist
Approved Document J provides a checklist in appendix A which should be filled in by the installer. This checklist helps to ensure that the installation of the stove is satisfactory and should be given to the customer and a copy to Building Control.
Carbon Monoxide Alarm
It is a building regulations requirement to fit a carbon monoxide alarm when installing a wood burning stove. These are usually battery powered.
Alarms should be within one to three meters of the appliance and either:
a) on the celling, or
b) on a wall as high as possible (above doors and windows) but at least 150mm from the celling.
Hearth
The stove should sit on a slab of non-combustible material called a hearth, this will protect any combustible materials underneath and around the stove from heat produced from the stove and any falling burning fuel.
The perimeter of the hearth should be clearly defined by either using a raised edge or by raising the level of the hearth in relation to the floor.
The hearth should extend at least 150mm out from the stove at the sides and 300mm in front.
This 300mm distance can be reduced a slightly if the stove is not designed to operate with the door open. A freestanding stove which is not in a recess should have a hearth at least 840 x 840mm.
(Reference: Diagram from Approved Document J)
Hearth thickness
If the hearth is on a combustible floor it must be at least 125mm thick and have an air gap of 50mm between its underside and the combustible material (see diagram below).. If an air gap is not possible the hearth should be 250mm thick.
(Reference: Diagram from Approved Document J)
If the hearth is on a solid concrete floor slab or pre-cast concrete beam and block floor then the total thickness of the hearth and floor must be at least 250mm or 125mm thick with a 50mm air gap underneath. Again if it can be proven that the stove will not raise the hearth temperature over 100 degrees centigrade then a 12mm hearth may be used (see diagram below).
(Reference: Diagram from Approved Document J)
Outlets from flues and chimneys
Flue gases could present a fire or health hazard, therefore the position of the flue termination is essential. The flue outlet should be positioned high enough above the roof and surrounding buildings to prevent it being affected by wind eddies or down drafts (see diagram below).
The flue outlet position is measured to the top of the chimney pot/terminal or 150mm above the top of the masonry stack enclosing the liner – whichever is the lowest.
(Reference: Diagram from Approved Document J)
Flue outlet heights for combustible roofing material
For roofs covered with combustible materials like thatch or shingles greater clearances are necessary (see Approved Document J).
Flue sizes
The flue size must not be smaller than the size of the stove outlet.
If the stove is smokeless fuelled and not exceeding 20kW the diameter of the flue should not be less than 125mm. However whatever fuel the stove burns if the stove is over 20kW but no more than 30kW the flue must not be less than 150mm in diameter. But it is recommended a flue is a minimum 150mm to ensure the stove is safe to use regardless of the type of fuel used.
Single skin flue pipes
The stove is connected to the chimney via a single skin enamelled steel pipe, this must be at least three its diameter (OD) from combustible materials. For example a 125mm single skin flue pipe must be at least 3 x 125mm = 375mm from combustible materials. Combustible materials must therefore not be within the grey shaded area shown in the diagram below.
(Reference: Diagram from Approved Document J)
It is possible to separate the flue from the combustible material with a non-combustible shield in which case the distance can be reduced to 1.5 times the diameter of the flue from combustible material.
The shield must extend beyond the flue pipe by at least 1.5 times the external diameter of the flue and an air gap at least 12mm must be provided between the shield and the combustible material.
To ensure the chimney can draw effectively it is important to keep the flue pipe as short as possible.
Ventilation for stoves
It is essential that a permanent source of air is provided to allow the smoke to draw up the chimney effectively and allow proper combustion to take place.
Lack of ventilation can cause gases to not fully burn, with the possible result of the production of carbon monoxide, a highly toxic colourless and odourless gas that has potentially fatal consequences.
Ventilation rates are based on the air permeability of the building as well as the rated output of the stove.
Approved Document J provides the minimum standards for permanent supply of air for ventilation. This is particularly important in newer houses where building regulations have ensured buildings are effectively air tight.
In older houses sometimes sufficient air may be already coming through the building which can often be adequate for certain appliances rating and in these cases no additional ventilation is necessary. Ventilation is also not required if the stove draws its air supply directly into the appliance through a duct.
Below is a table from Approved Document J stipulating ventilation requirements for stoves.
(Reference: Diagram from Approved Document J)
The vent should be placed so that the occupier is not bothered by draughts or noise and therefore likely to block the vent.
The vent can be fixed in the walls, ceiling or floor and does not have to be in the same room as the stove. Ventilation can also be provided from another room which itself has permanent ventilation. It is preferable to position it close to the stove to reduce draughts and retain room heat, but should not be placed in the fire place recess, except on the advice of a specialist, as dust or ash might be disturbed by the draughts.
Some vents are available that can be installed using a 125mm core drill. They incorporate a series of baffles inside the duct to reduce wind noise.
Twin wall flue pipe.
A twin walled flue pipe should be designed to suit the appliance and kept a suitable distance away from combustible materials (see diagram below).
There should also be a guard provided where the flue pipe passes through a cupboard, storage space or roof space.
(Reference: Diagram from Approved Document J)
Lining existing chimneys
Flexible Steel liners are made from double skinned, high quality stainless steel. They cannot be used in a new chimney, but are suitable for relining an existing chimney. This type of liner can accommodate bends in the chimney. It is fitted by being lowered down or pulled up the chimney. The liner should be installed in one continuous length with no joints. Coring balls should not be used on a metal flue system.
Factory made relining systems are often clay, ceramics or refactory concrete. The liner is lowered down the chimney on guide ropes with locating bands at the joints.
New Masonry chimney
The most common type of masonry chimneys are brick, block, stone or prefabricated chimney block systems with either clay/ceramic liners or refactory concrete liners.
Masonry chimneys should have liners suitable for the stove that is being fitted. Pumice, clay, or concrete liners can be used. Joints should be kept to a minimum and bends and offsets should be formed only with matching factory made components. Liners need to be placed with the sockets or rebate ends uppermost to contain moisture and other condensates in the flue. Joints should be sealed with fire cement, refractory mortar or as stipulated in the manufacturer’s instructions.
Spaces between the lining and the surrounding masonry should not be filled with ordinary mortar, but with a weak insulating concrete backfill – i.e. leca, vermiculite, or perlite.
All new chimneys must be built on suitable foundations with a damp proof course 150mm above ground level and appropriate weathering where they pass through the roof.
It is essential to have adequate clearance from any combustible material. Joists, floorboard or rafters must be spaced at least 40mm from the chimney outer face or 200mm from the inner surface of the flue.
Factory-made metal chimneys
These systems are used as an alternative to masonry chimneys and consist of interlocking sections with a stainless outer casing.
Access inspection hatches of at least 300mm2 must be provided to enable commissioning and maintenance checks.
If the metal chimney passes through a cupboard, room or roof space it must be guarded to prevent any combustible material being closer than the minimum separation distance mentioned above. Where passing through a floor, manufacturer’s fire stop components must be used to separate the chimney from any timber to maintain the fire resistance.

